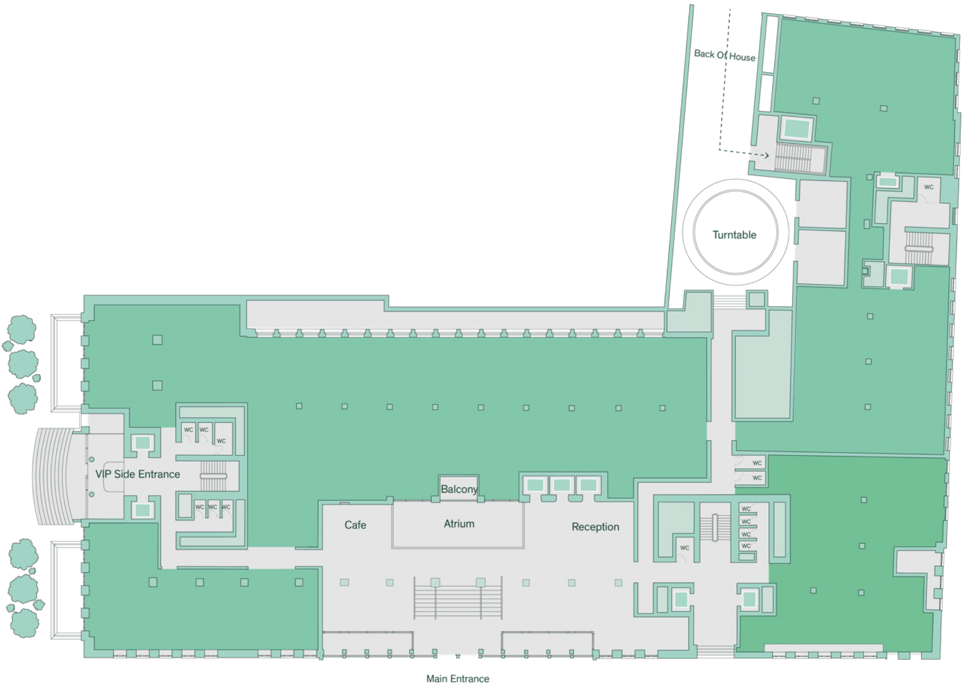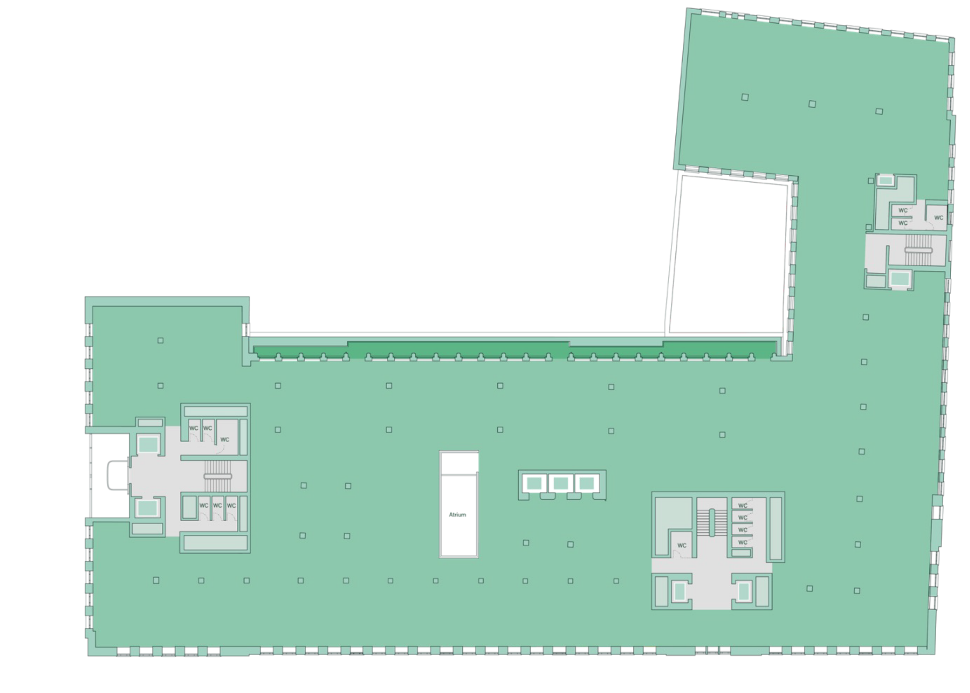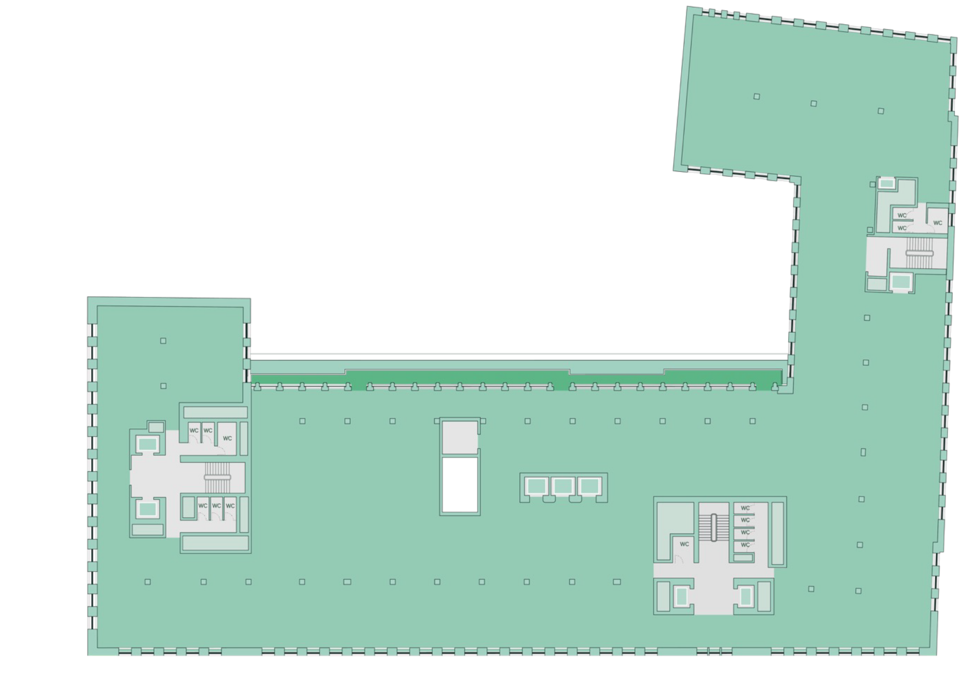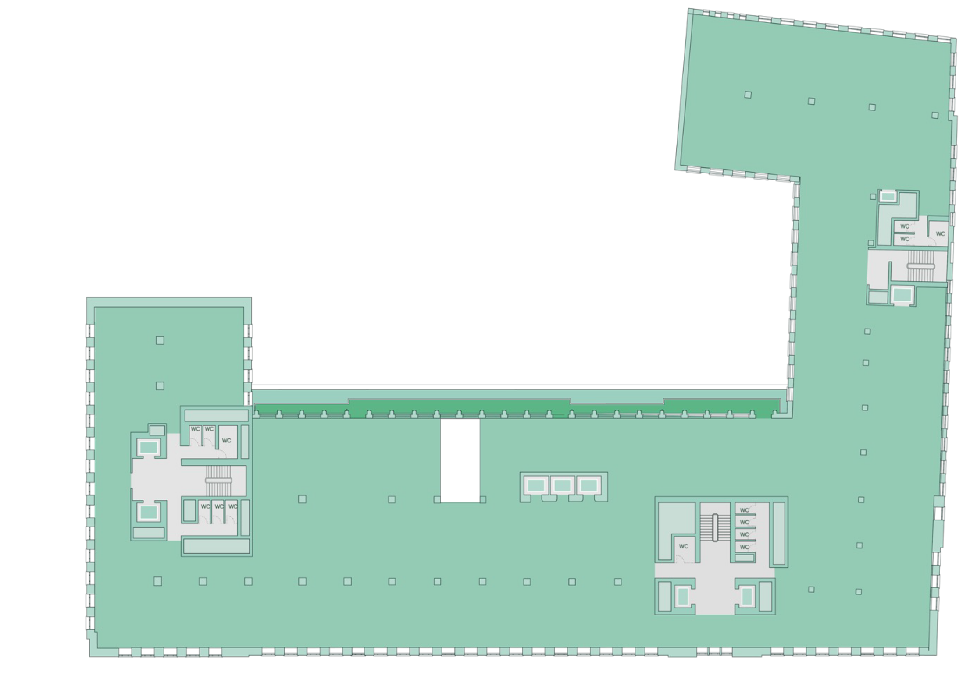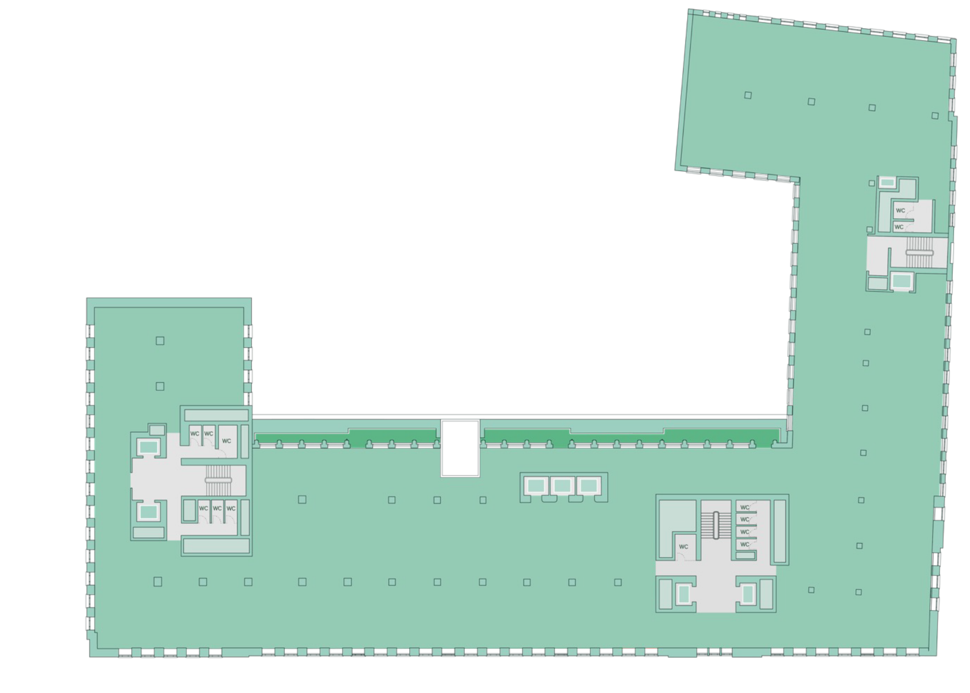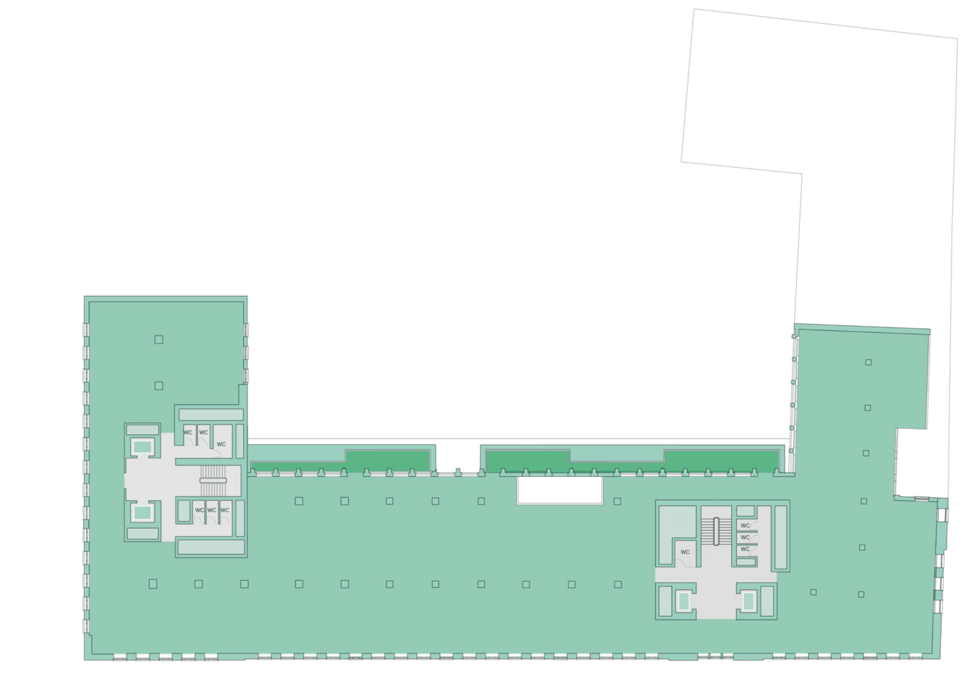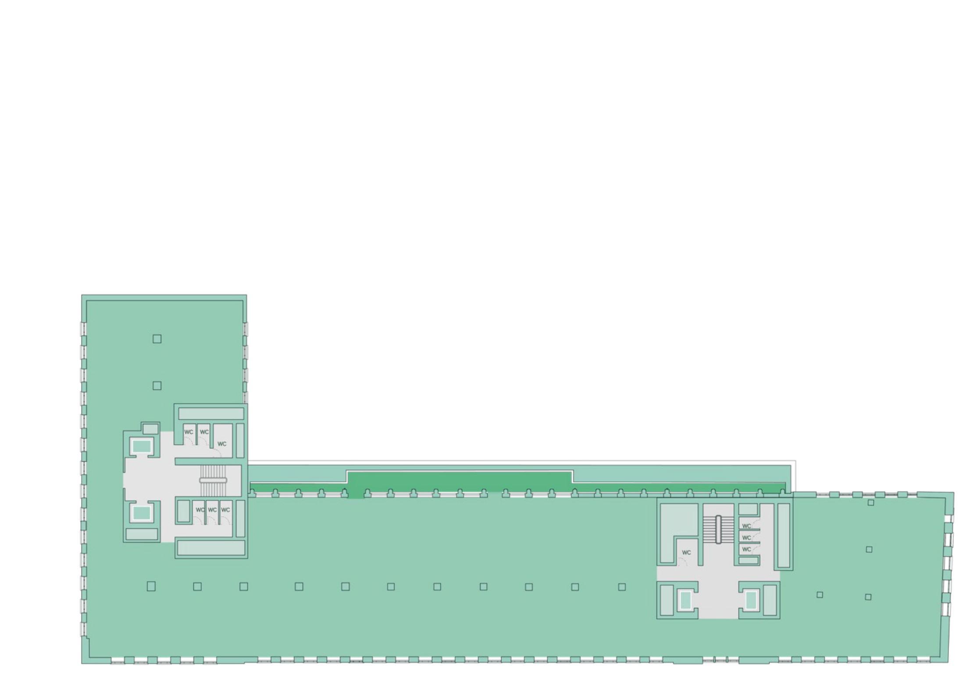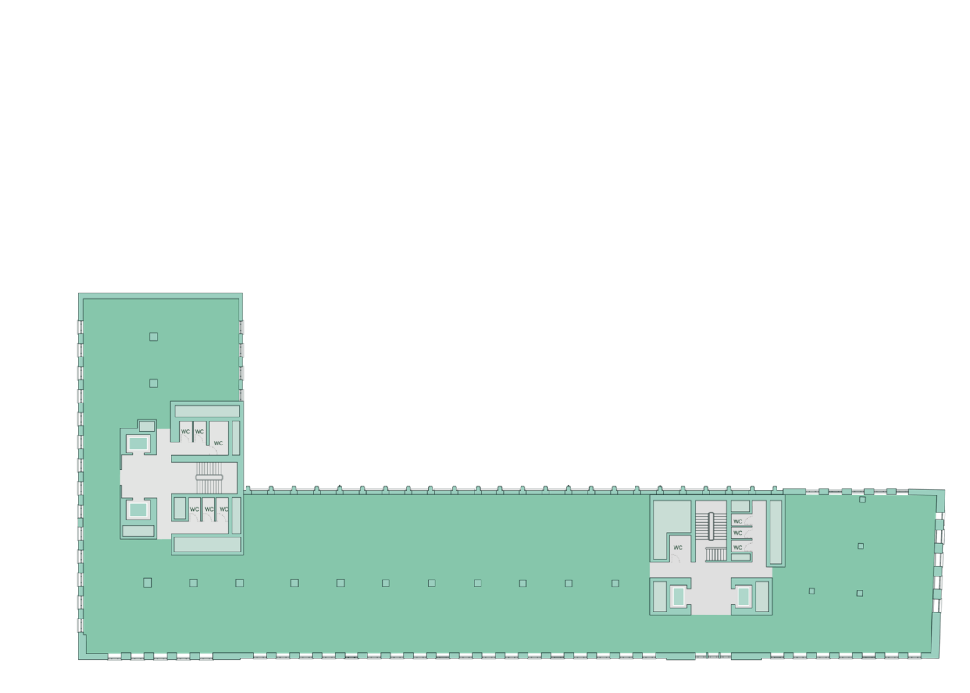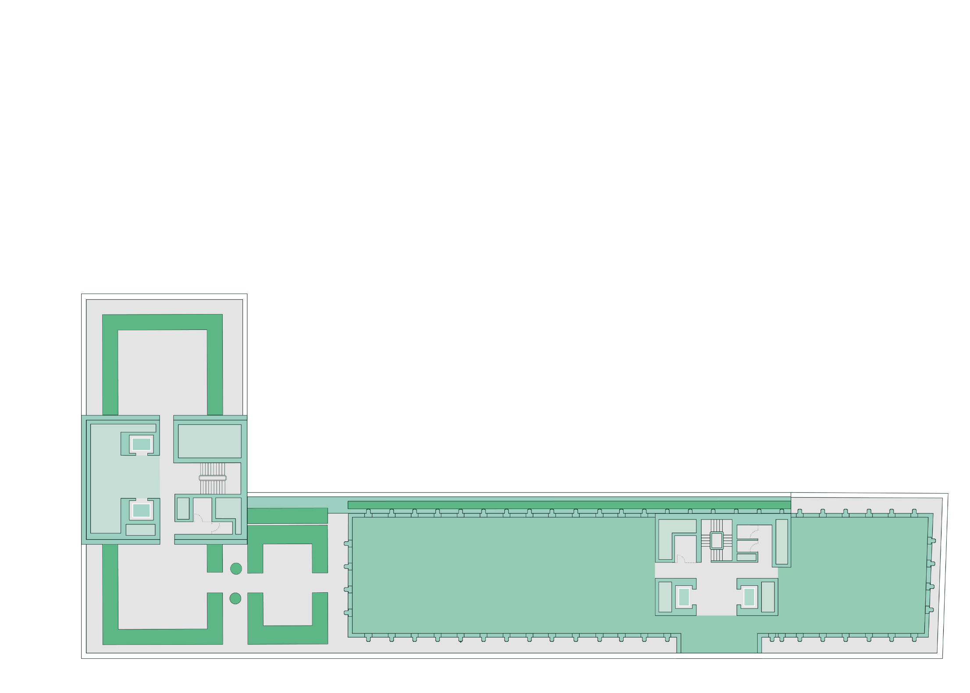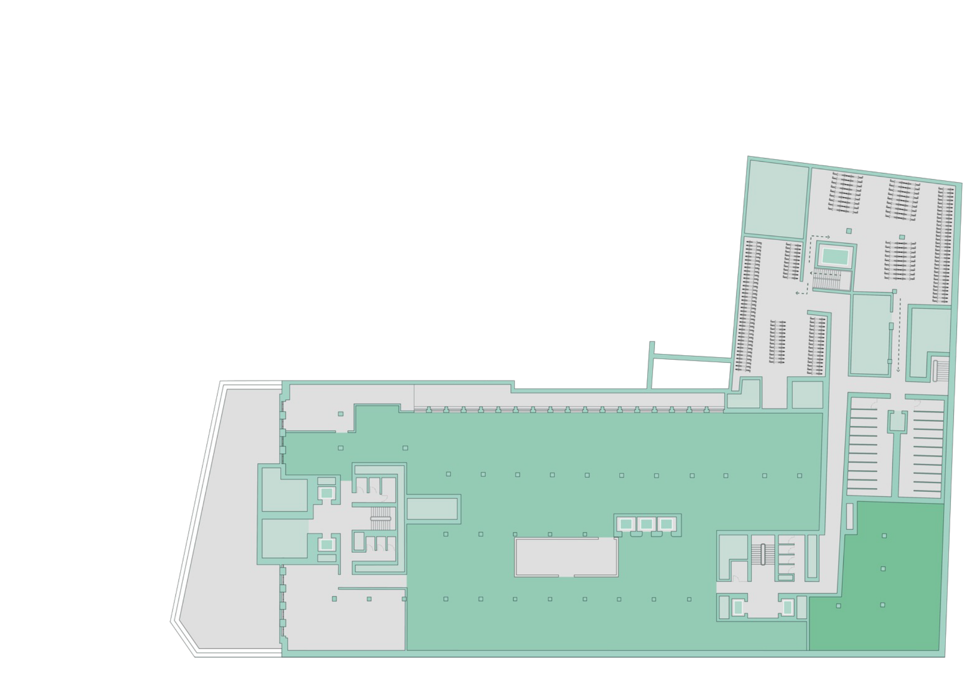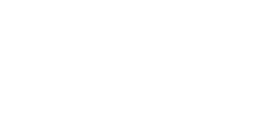floorplans
accommodation
Metropolis is 174,000 sq. ft
of intelligently re-purposed workspace.
CLICK ROWS TO
VIEW FLOOR
Metropolis is 174,000 sq. ft
of intelligently re-purposed workspace.
CLICK ROWS TO
VIEW FLOOR
Floor
NIA*
Roof gardens and tenant lounge
Office
8
5,440
Office
7
12,105
Office
6
12,100
Office
5
14,980
Office
4
21,970
Office
3
23,100
Office
2
24,470
Atrium
Office
1
25,505
Office
Reception
G
18,045
Office
End of trip Amenities
LG
16,965
*Floor areas are subject to final measurement post completion
Total
174,680
Ground Floor
NIA
15,175 sq. ft
Amenity
4,235 sq. ft
Including café and VIP entrance
Retail
2,870 sq. ft
First Floor
NIA
25,505 sq. ft
Amenity
705 sq. ft
Second Floor
NIA
24,470 sq. ft
Amenity
860 sq. ft
Third Floor
NIA
23,100 sq. ft
Amenity
700 sq. ft
Fourth Floor
NIA
21,970 sq. ft
Amenity
710 sq. ft
Fifth Floor
NIA
14,980 sq. ft
Amenity
690 sq. ft
Sixth Floor
NIA
12,100 sq. ft
Amenity
650 sq. ft
Seventh Floor
NIA
12,105 sq. ft
Eighth Floor
NIA
5,440 sq. ft
Lounge
360 sq. ft
Bar & Kitchen
190 sq. ft
Communal Terrace
3,330 sq. ft*
Private terrace
1,090 sq. ft*
*Usable areas
Lower ground Floor
NIA
15,175 sq. ft
In-house gym
1,645 sq. ft
Amenity
550 sq. ft
